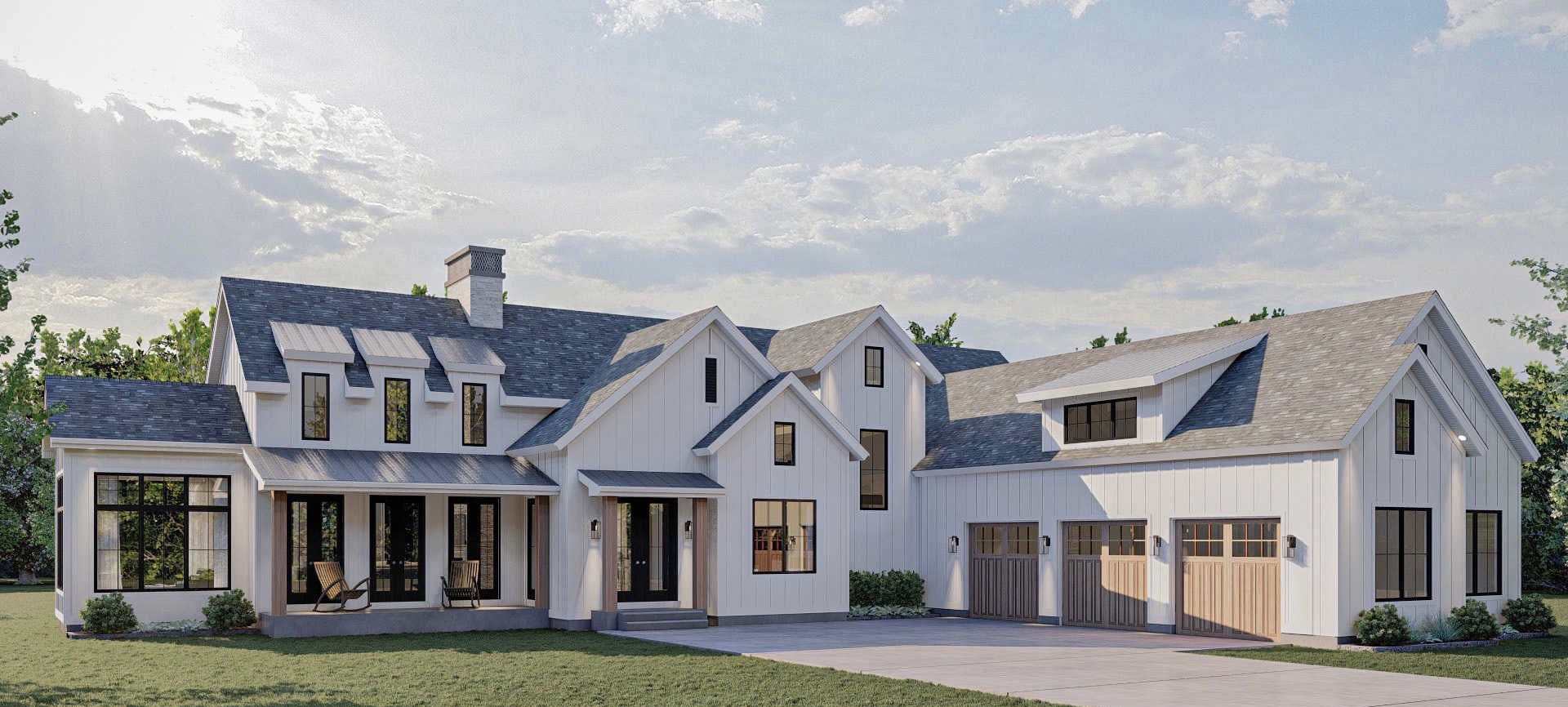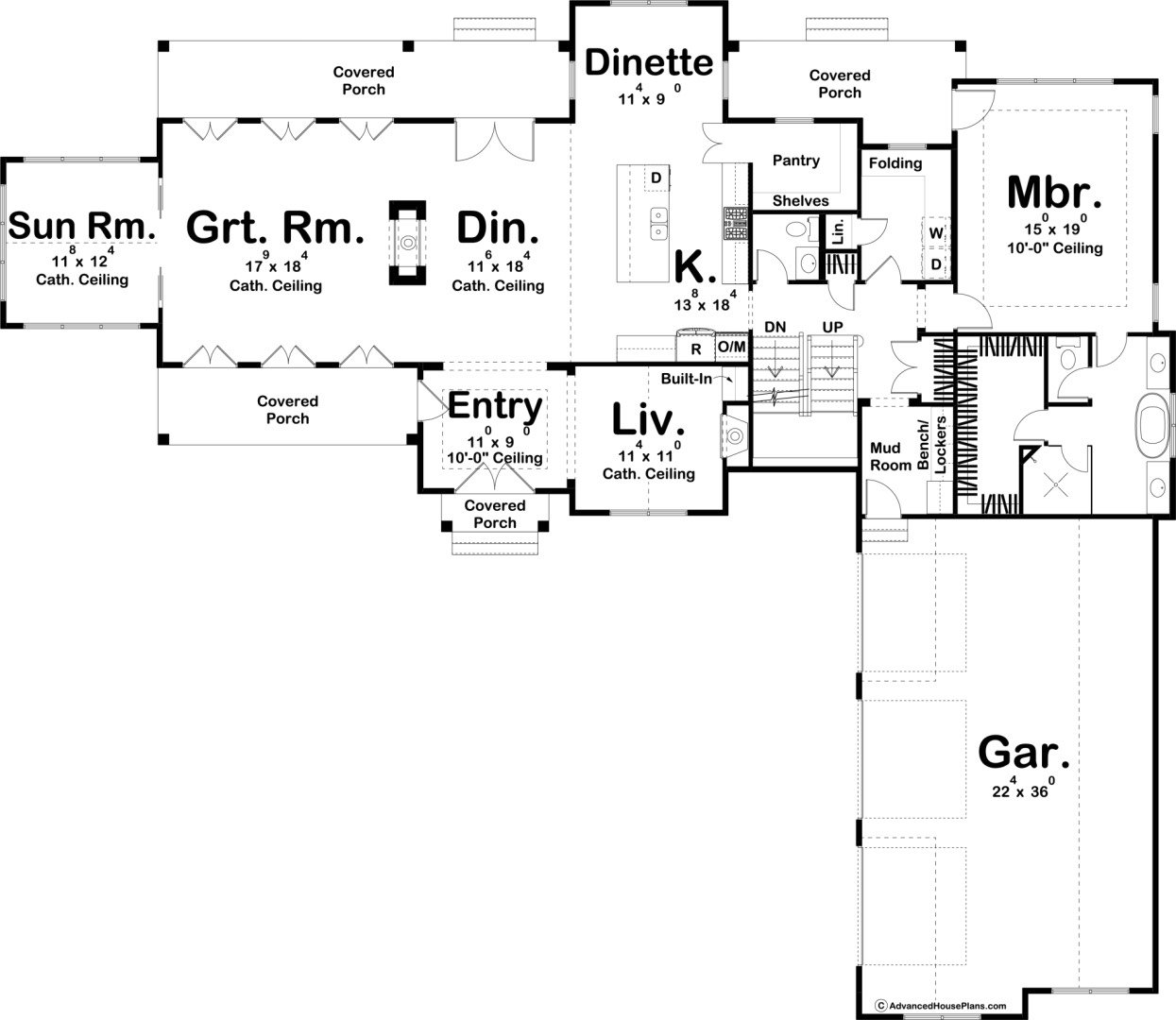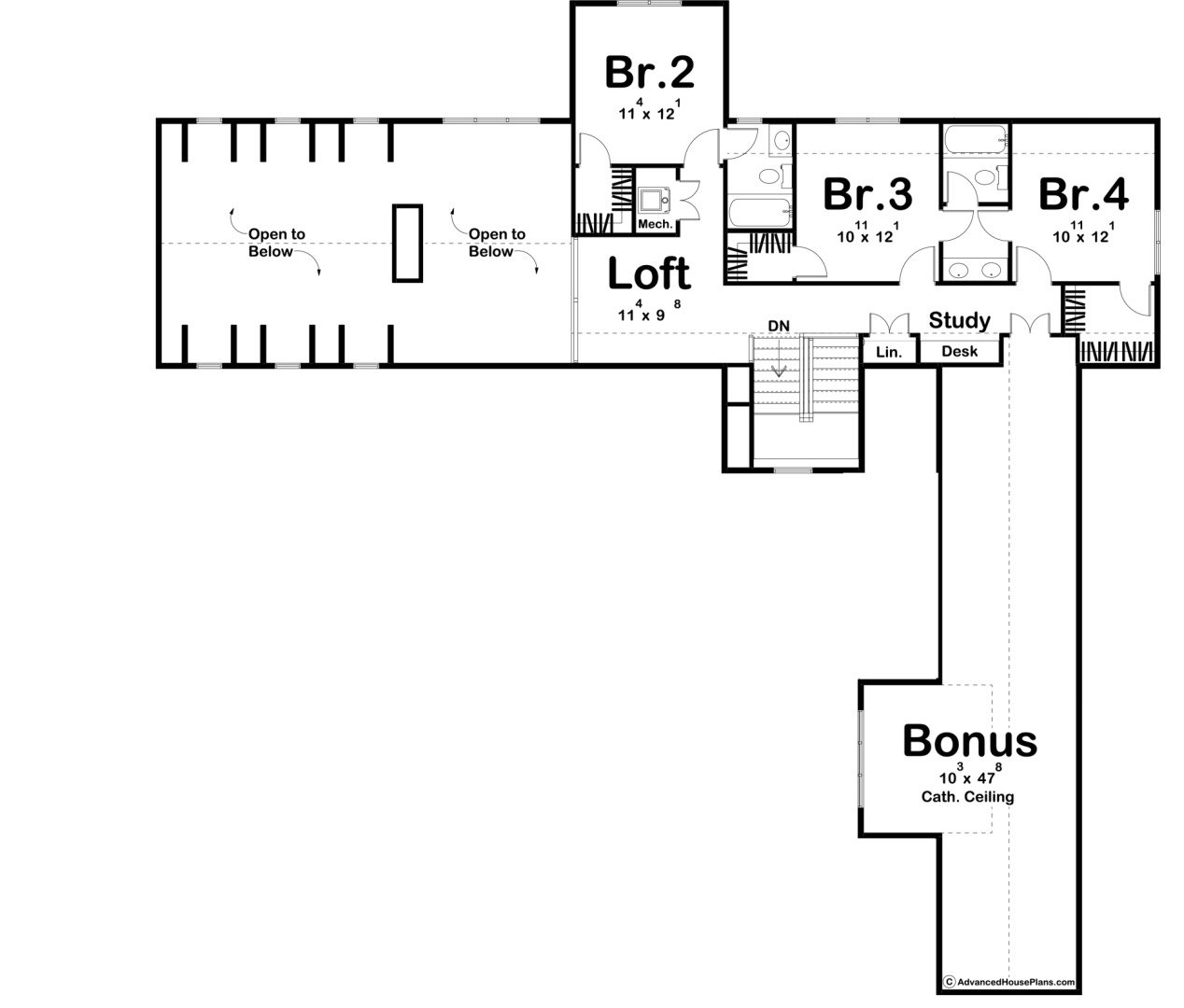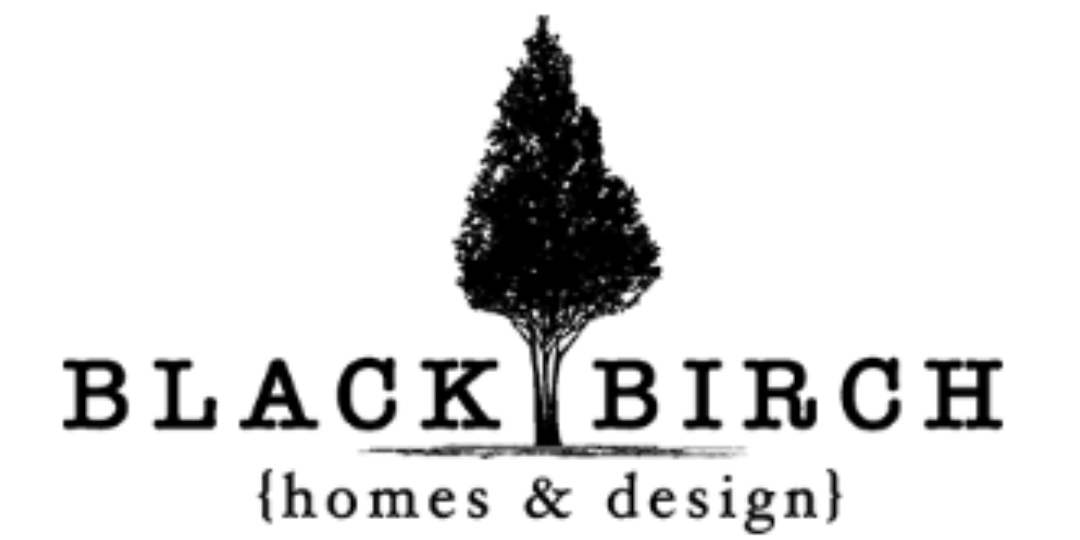Explore Our Plans
The home plans featured here are just a small sampling of what we have available. Every plan can be fully customized to suit your lifestyle, preferences, and the unique needs of your family. Looking for something entirely one-of-a-kind? We work closely with a network of talented architects and designers to create completely custom home plans—designed from the ground up with your vision in mind.
OLIVE - 2703 SQ FT 3 BED/3 BATH
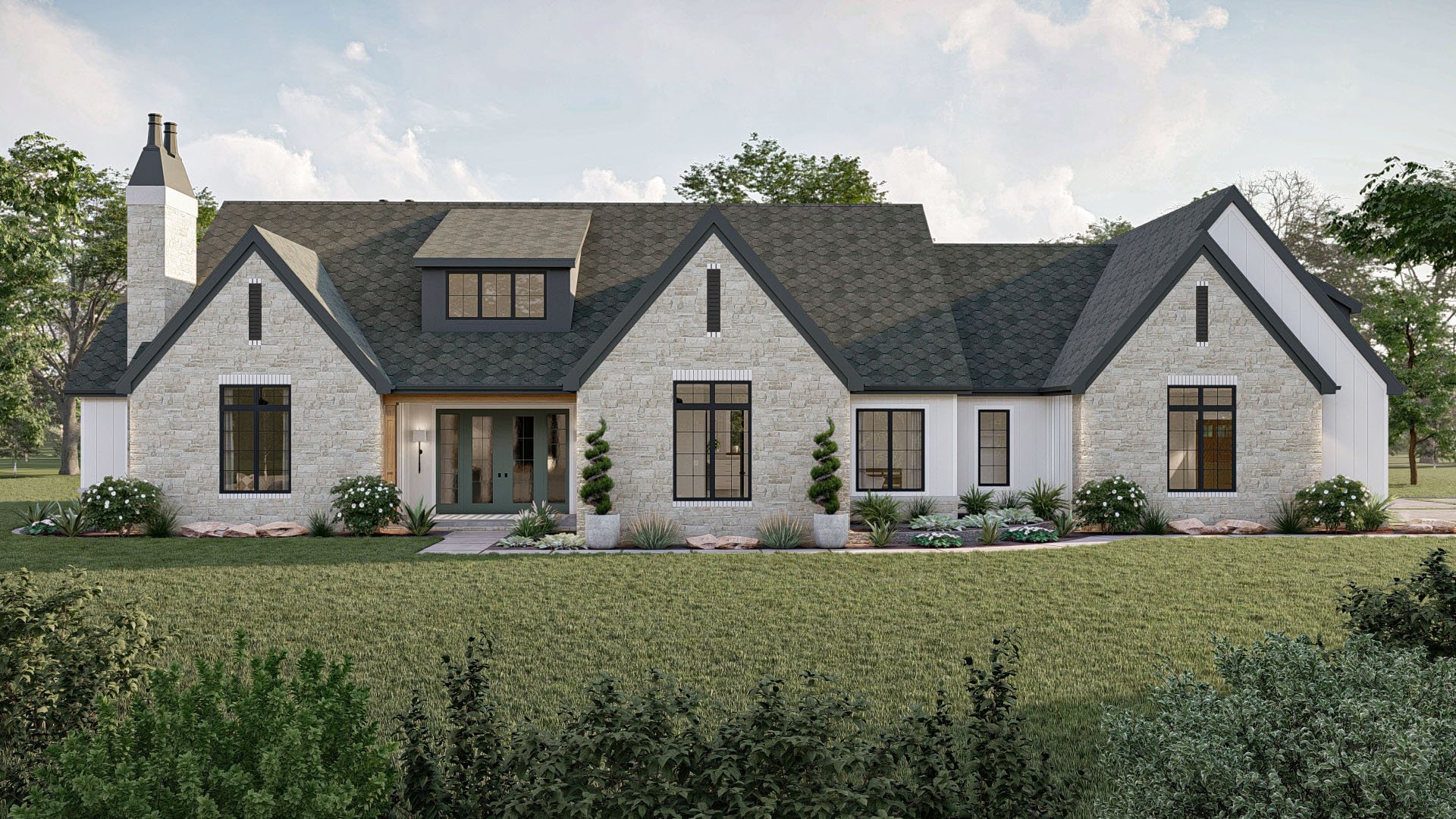
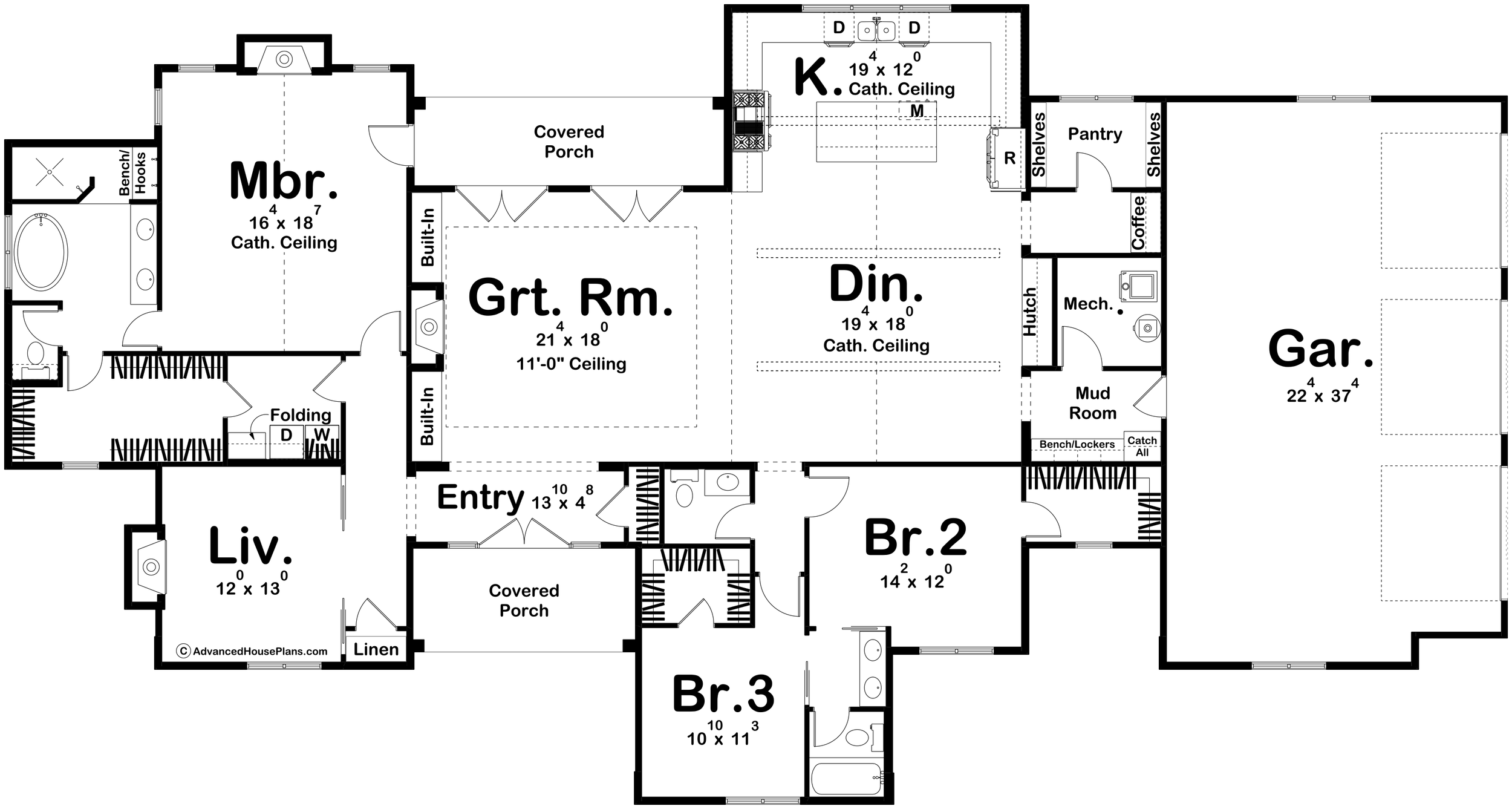
LAUREL - 2435 SQ FT 2 BED/3 BATH
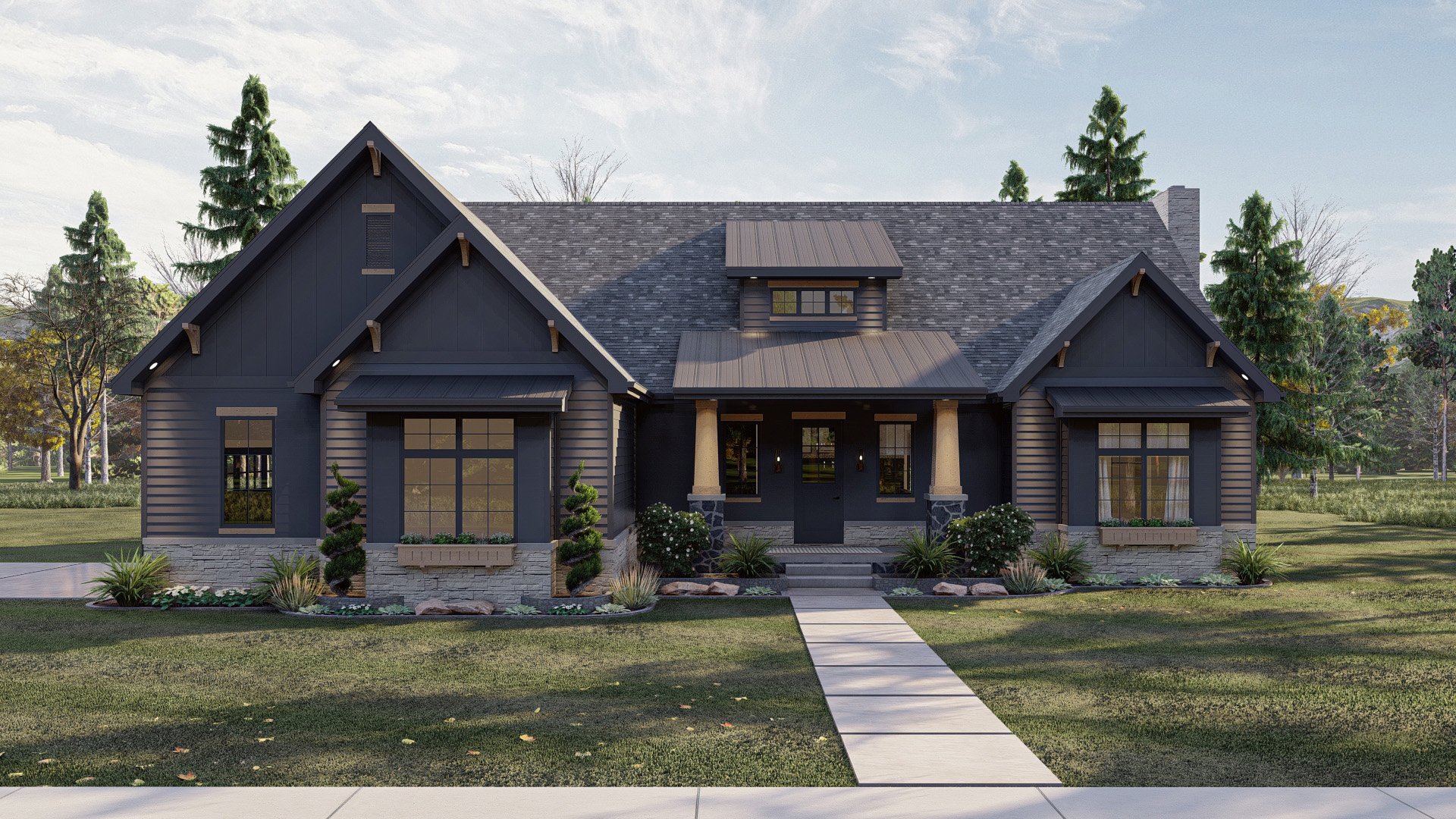
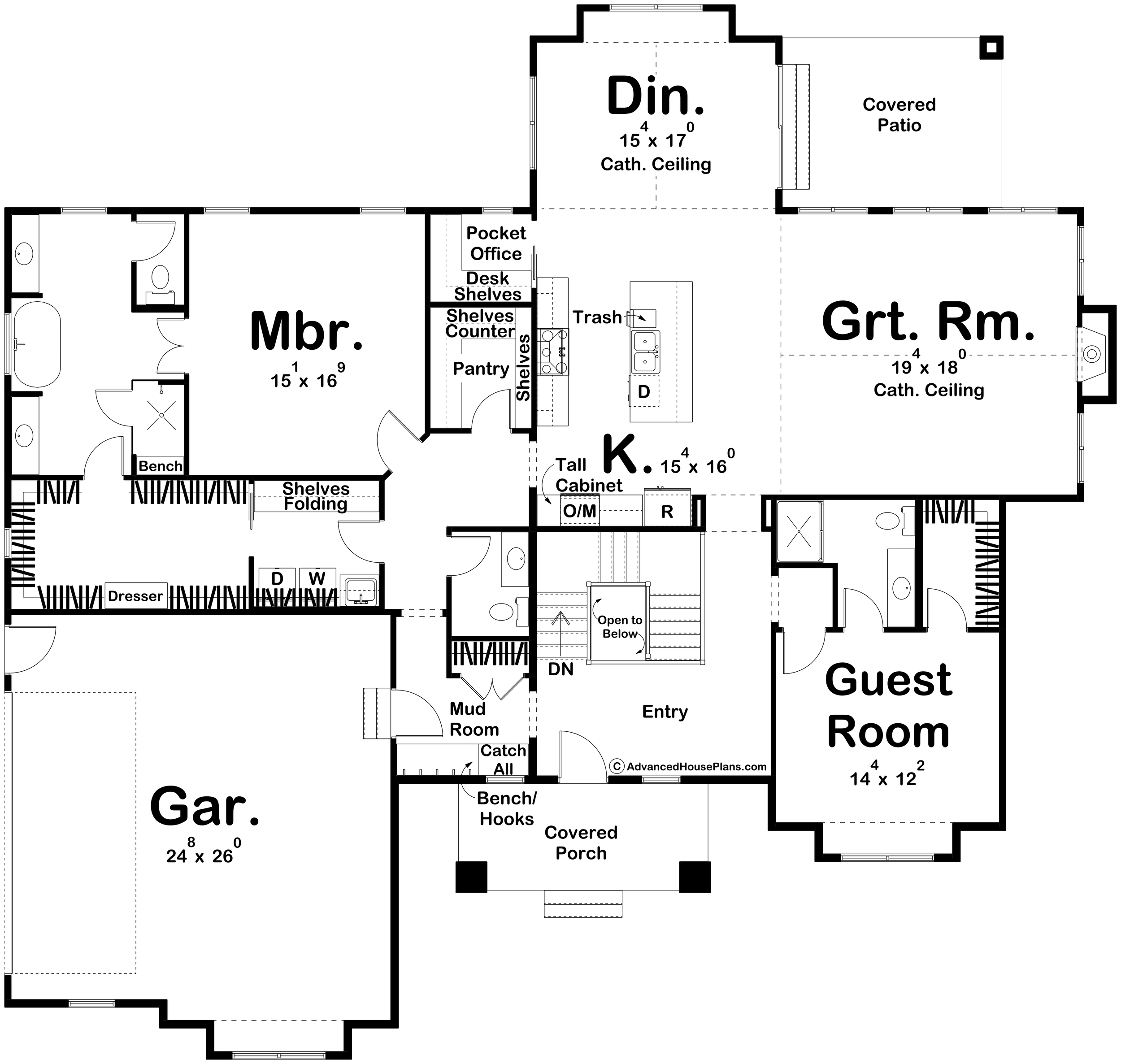
PINE - 2400 SQ FT 3 BED/3 BATH
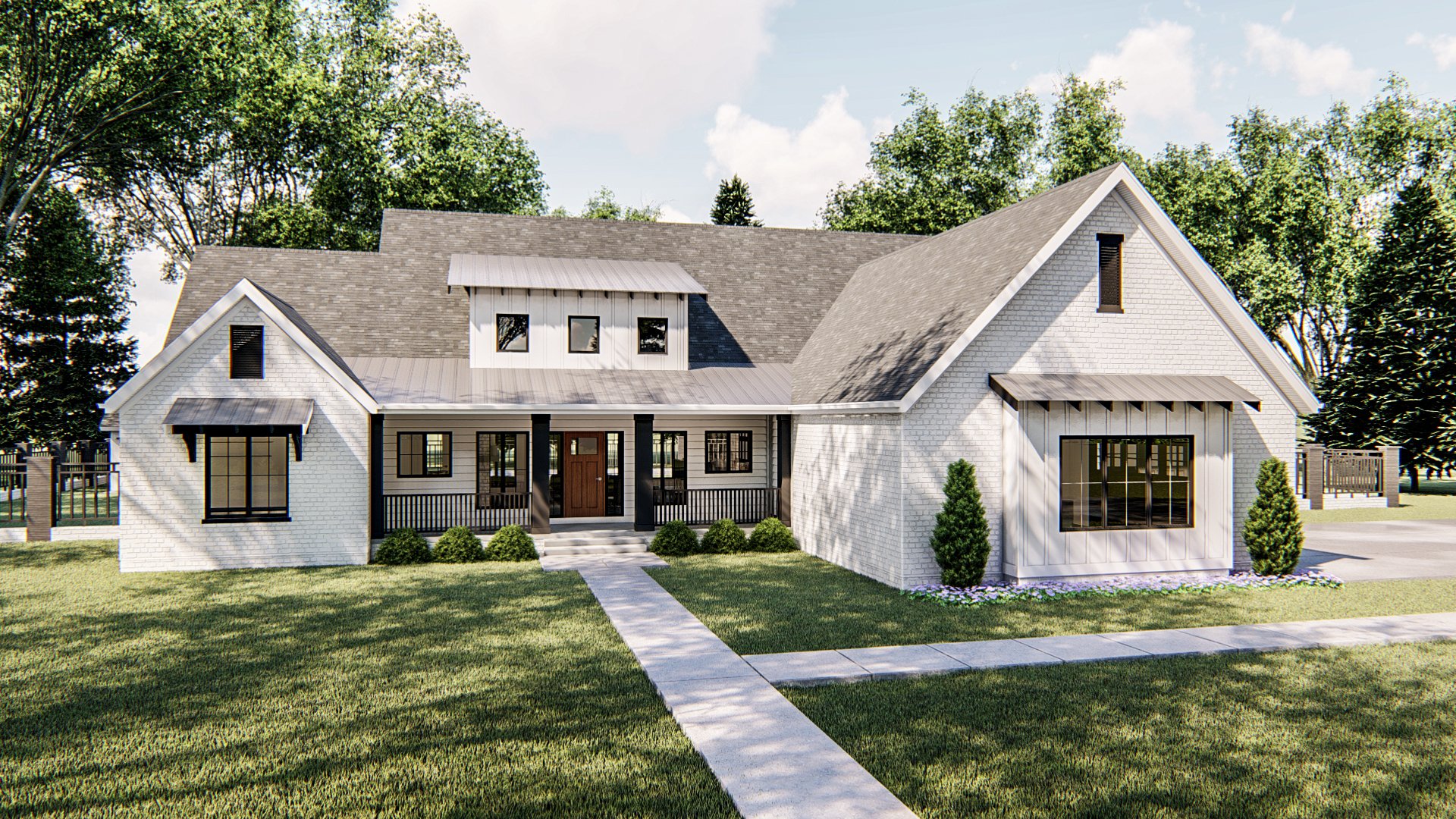
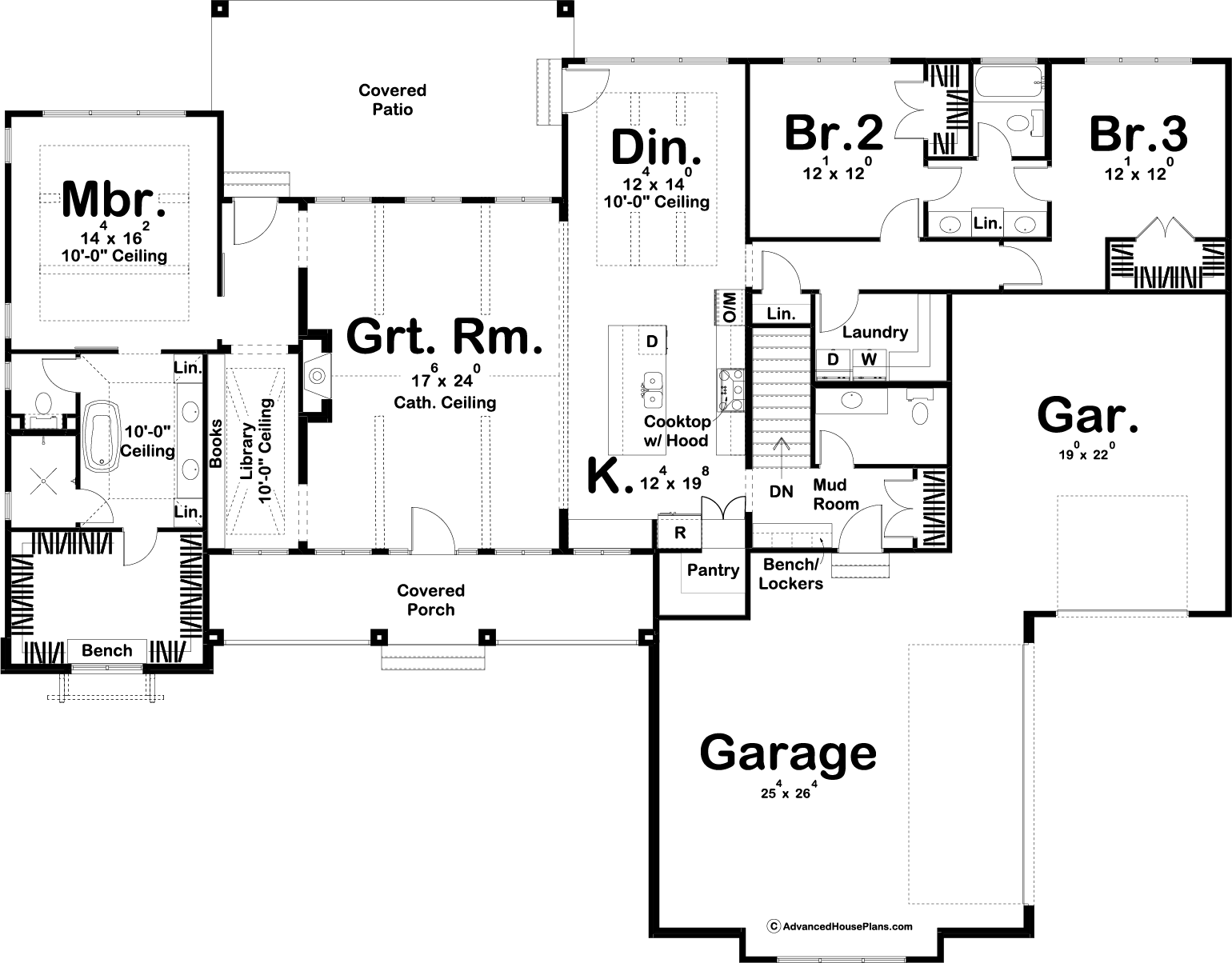
MAGNOLIA - 1900 SQ FT RANCH 2 BED/2 BATH
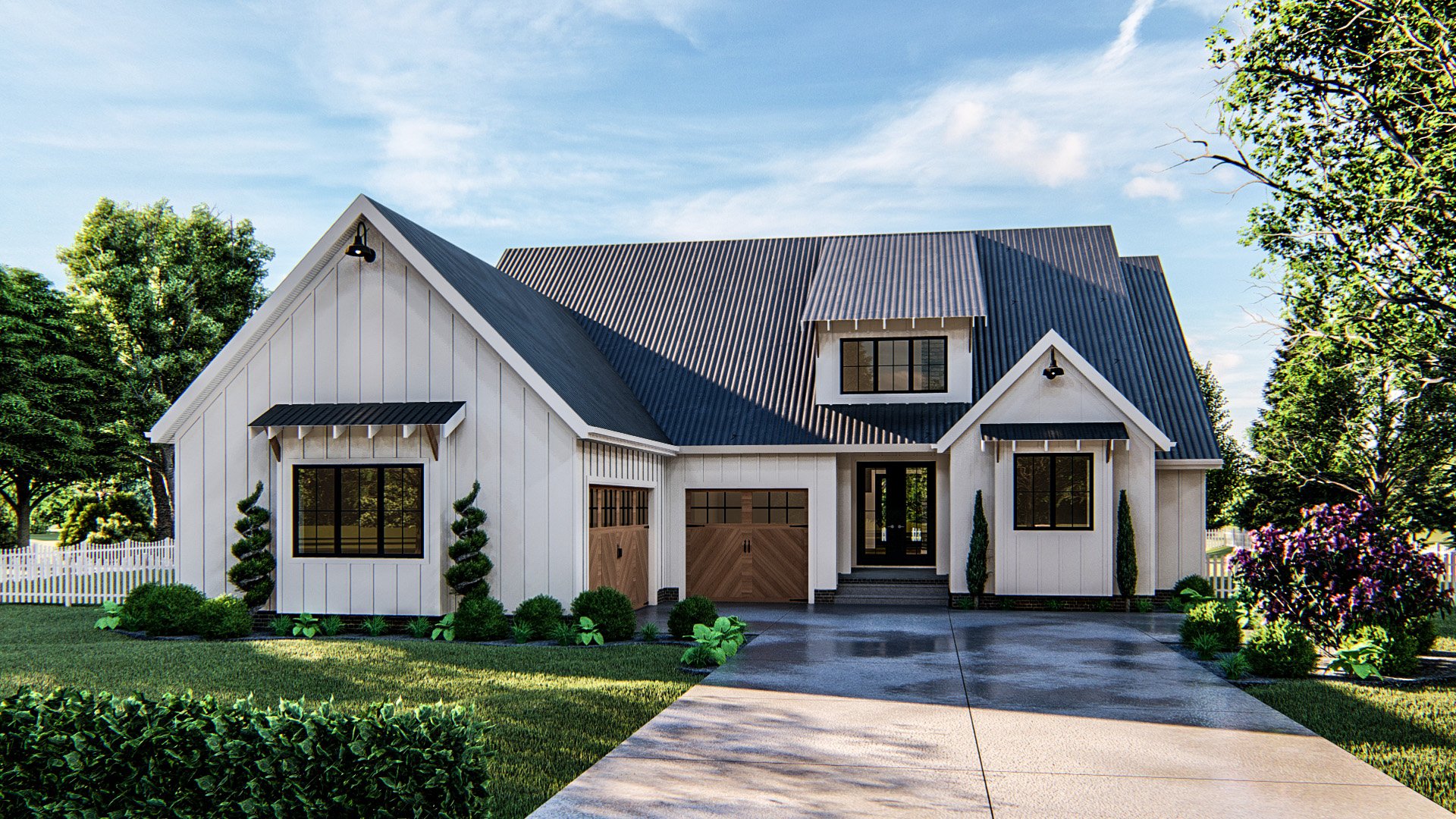
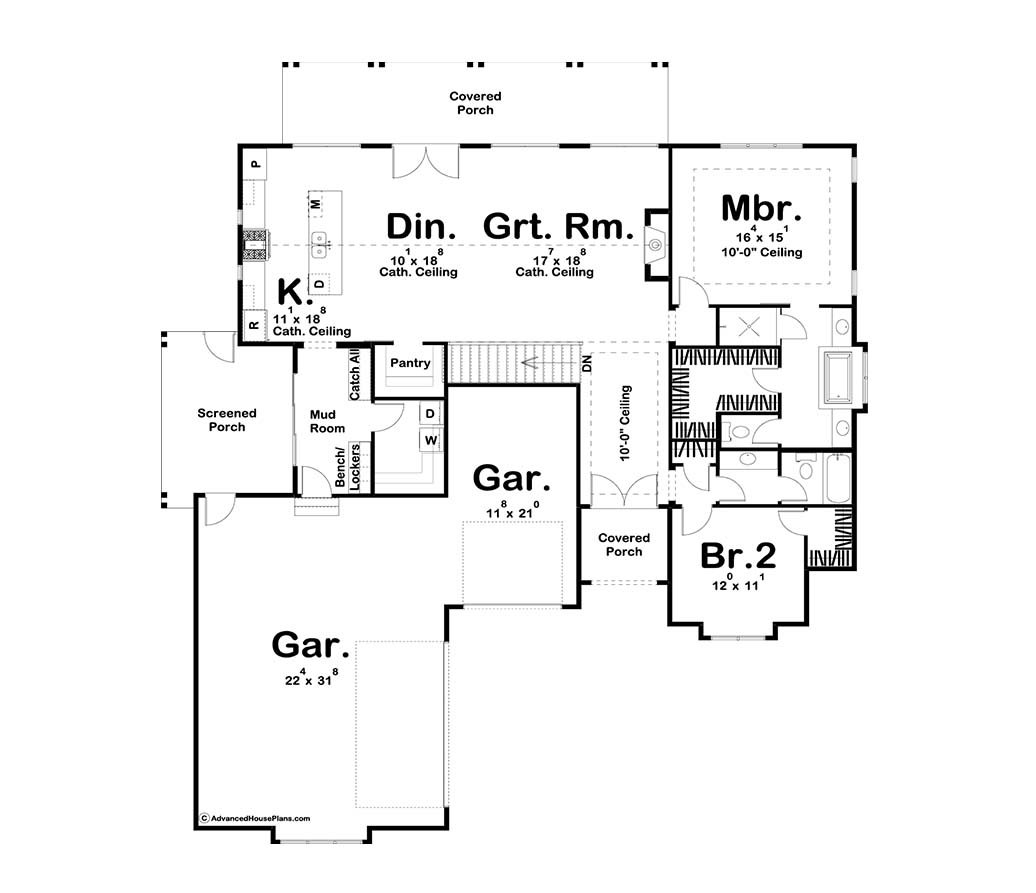
BLACK OAK - 1733 SQ FT RANCH 3 BED/2 BATH
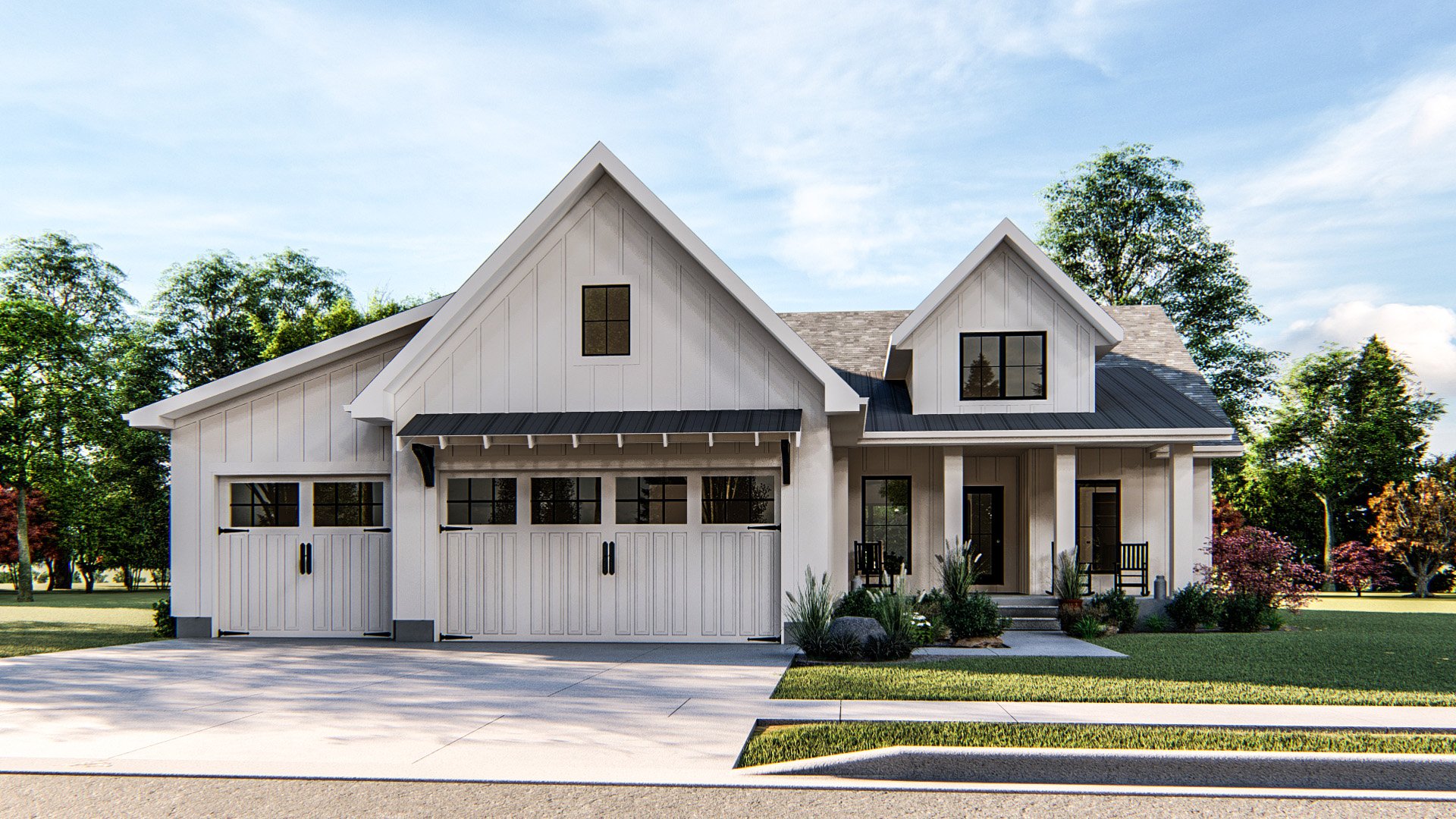
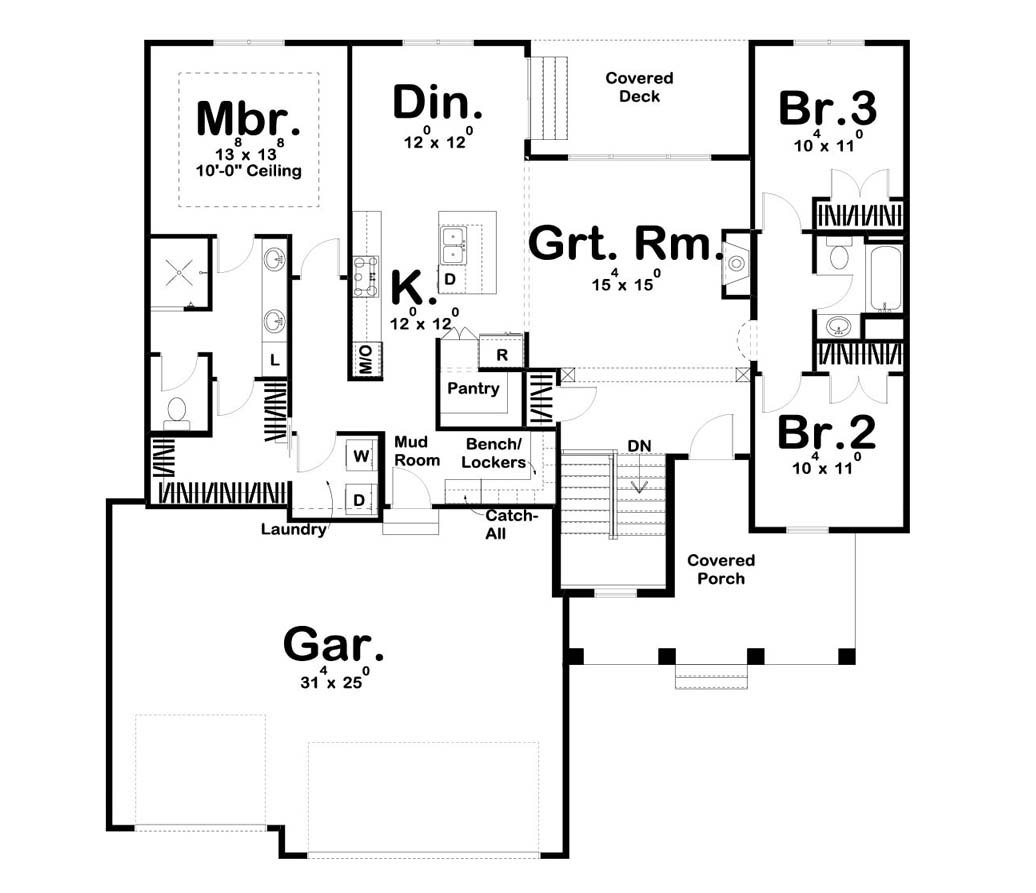
ELM - 1989 SQ FT RANCH 4 BED/2 BATH
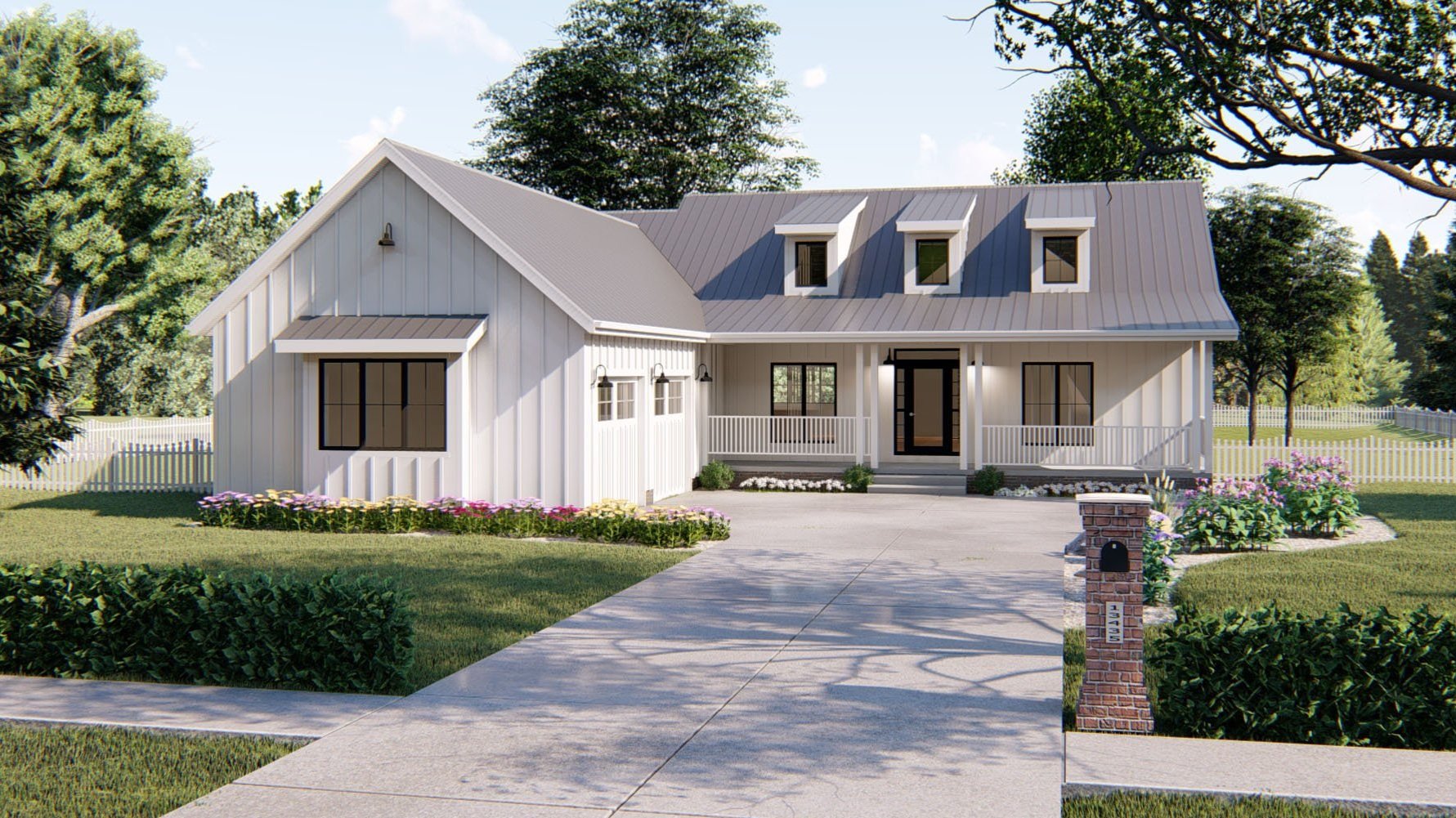
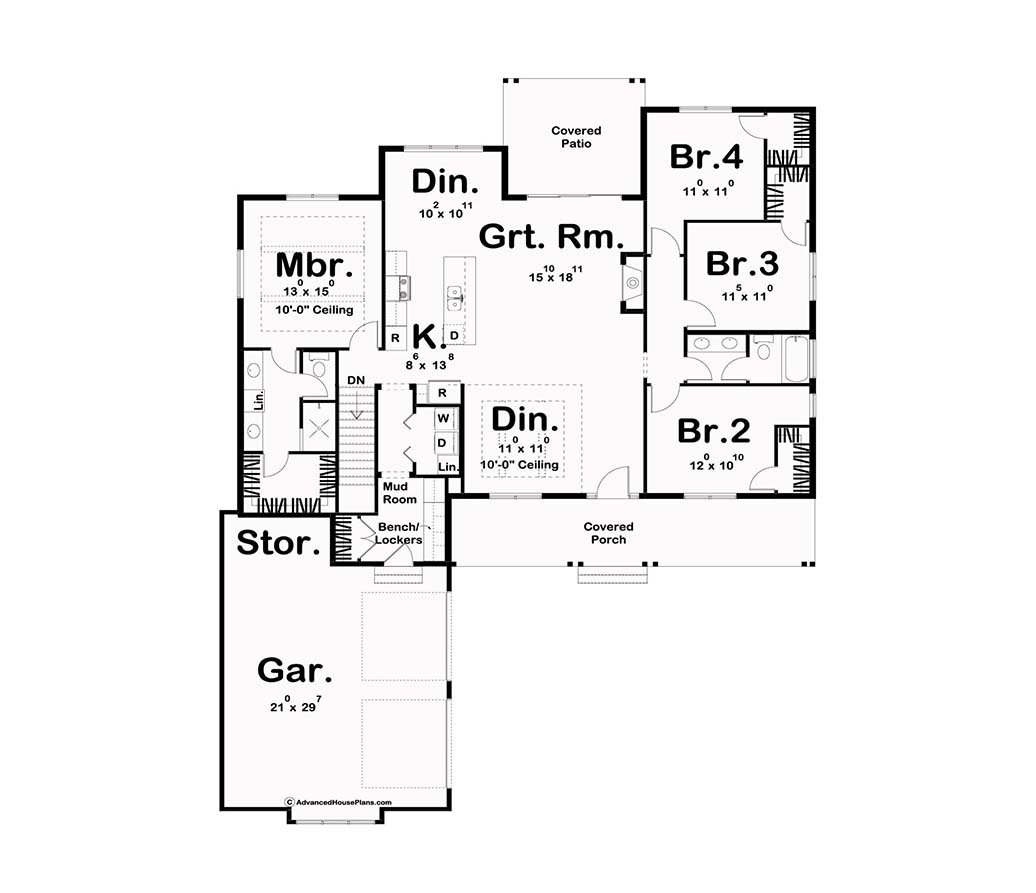
REDWOOD - 2687 SQ FT 1.5 STORY 4 BED/4 BATH
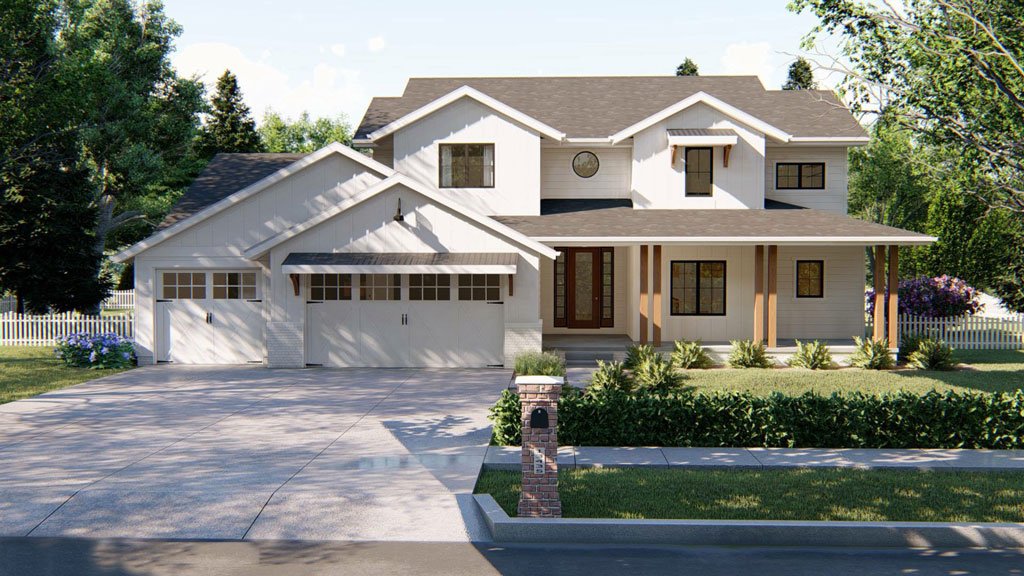
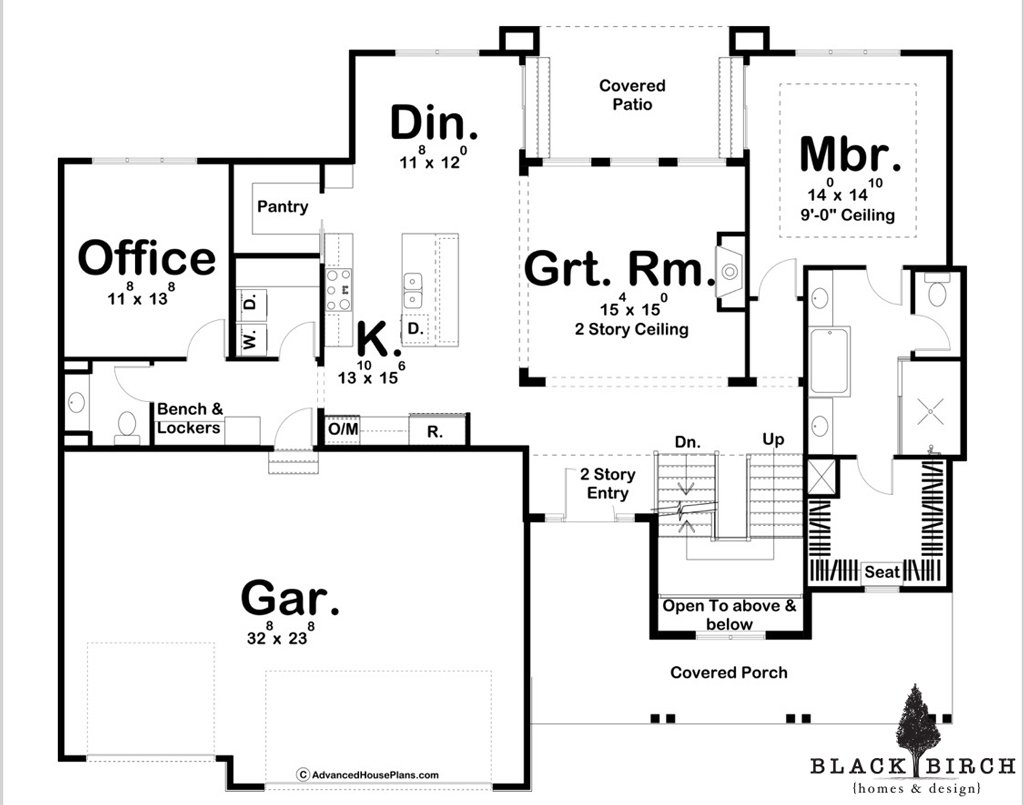
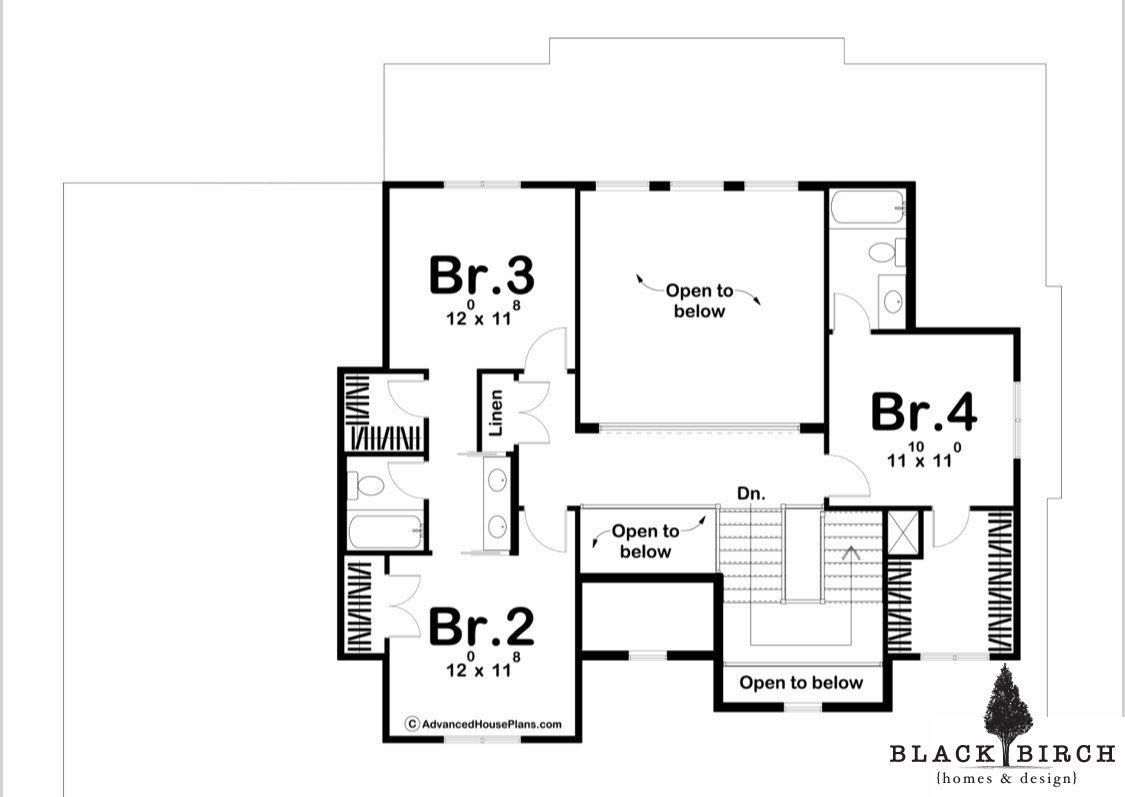
ASPEN - 3161 SQ FT 1.5 STORY 4 BED/4 BATH
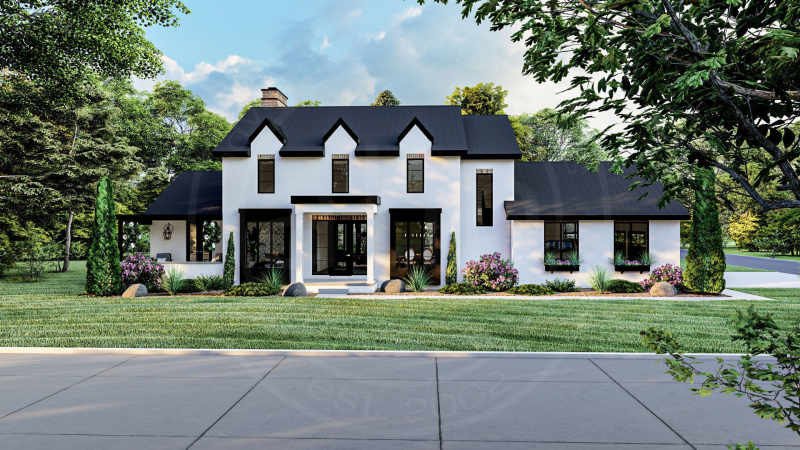
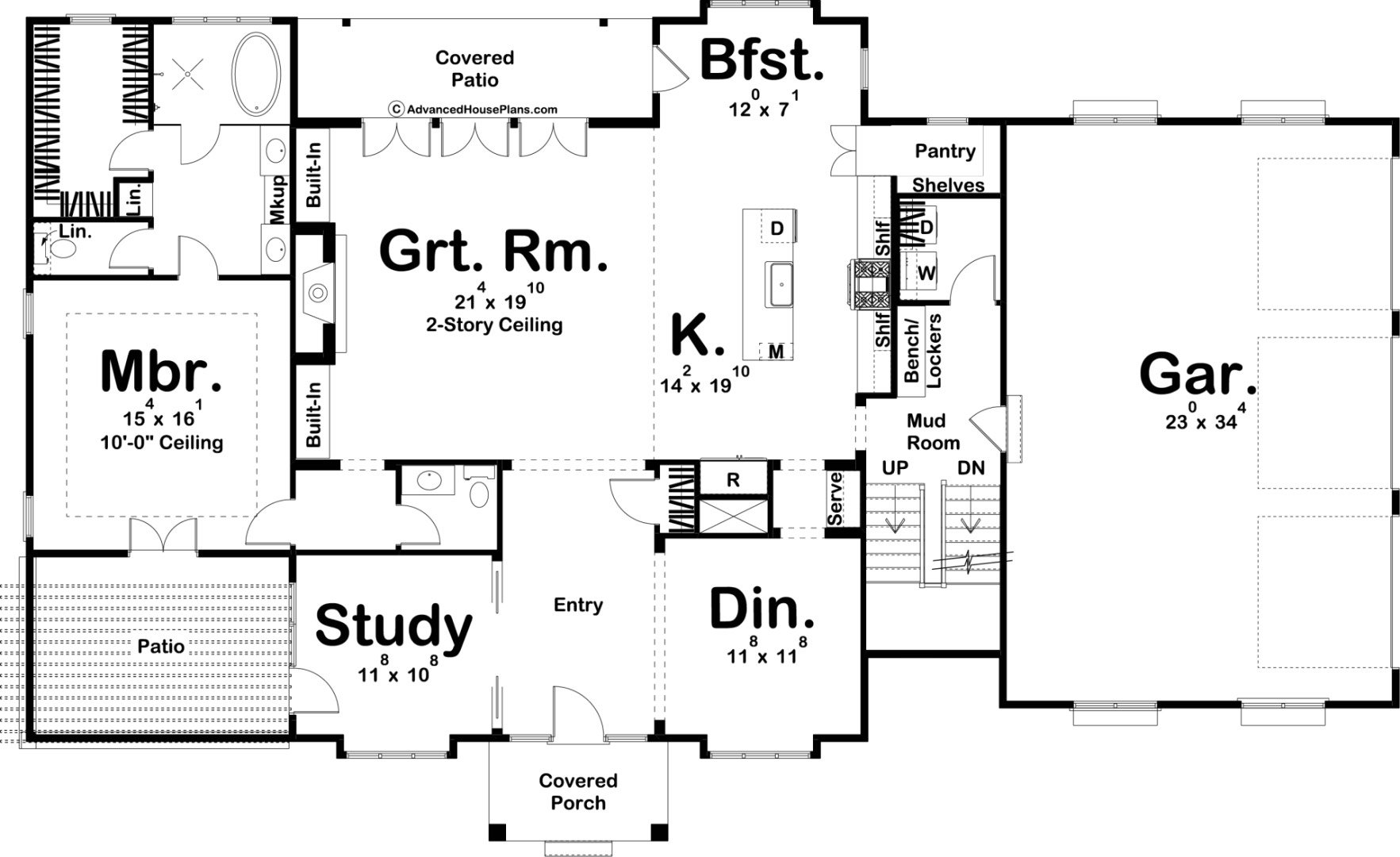
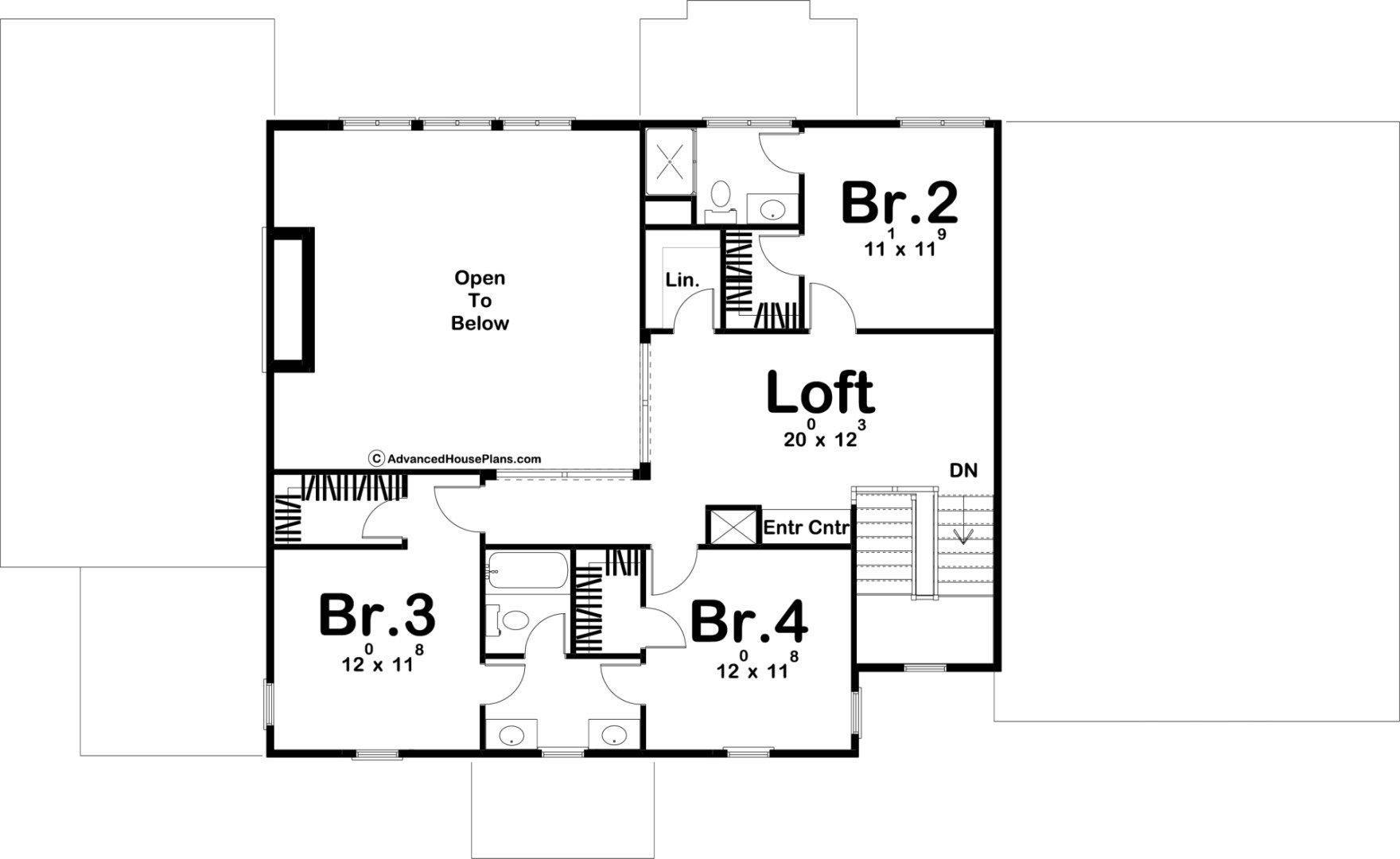
SYCAMORE - 1958 SQ FT 1.5 STORY 3 BED/2 BATH
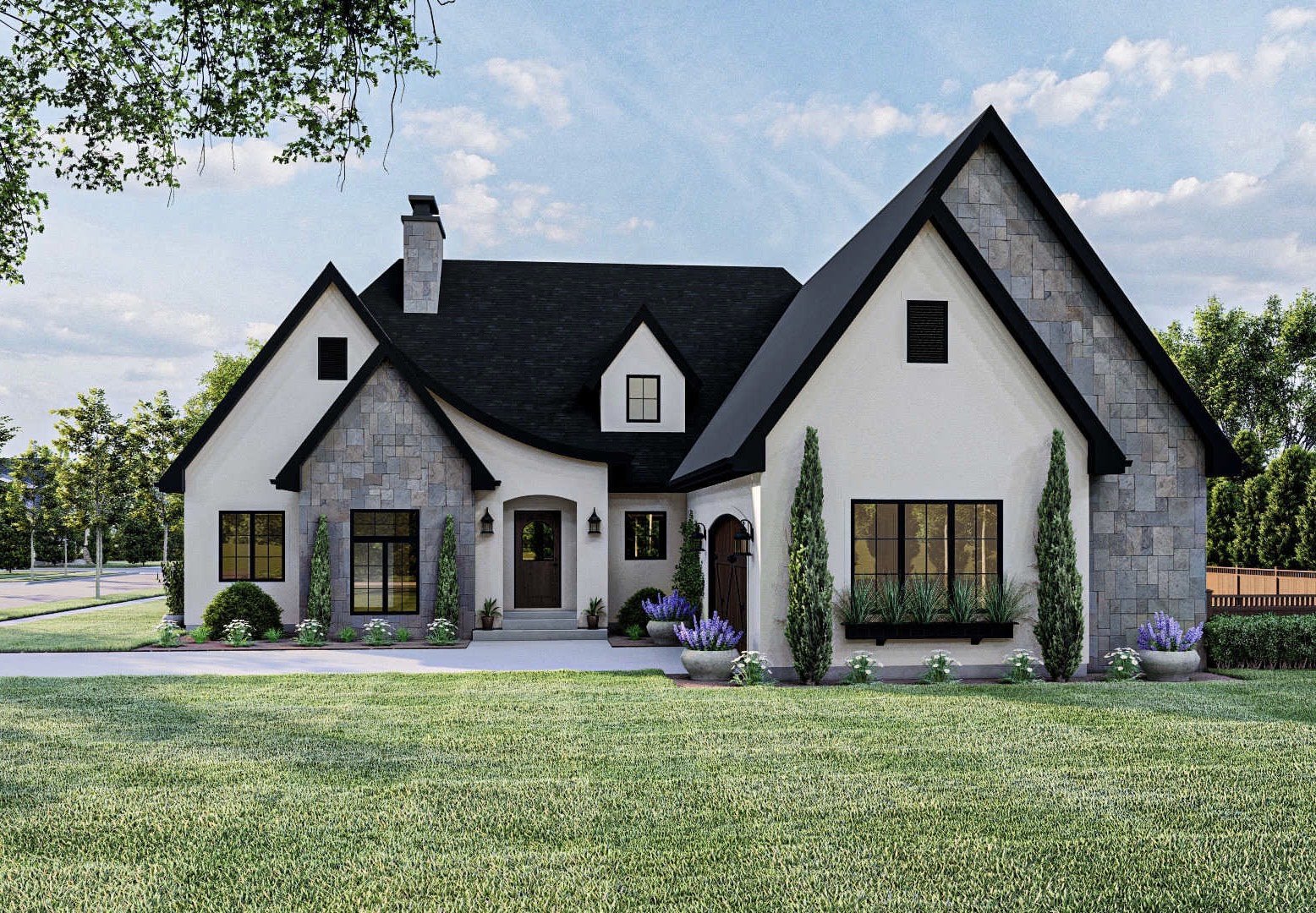
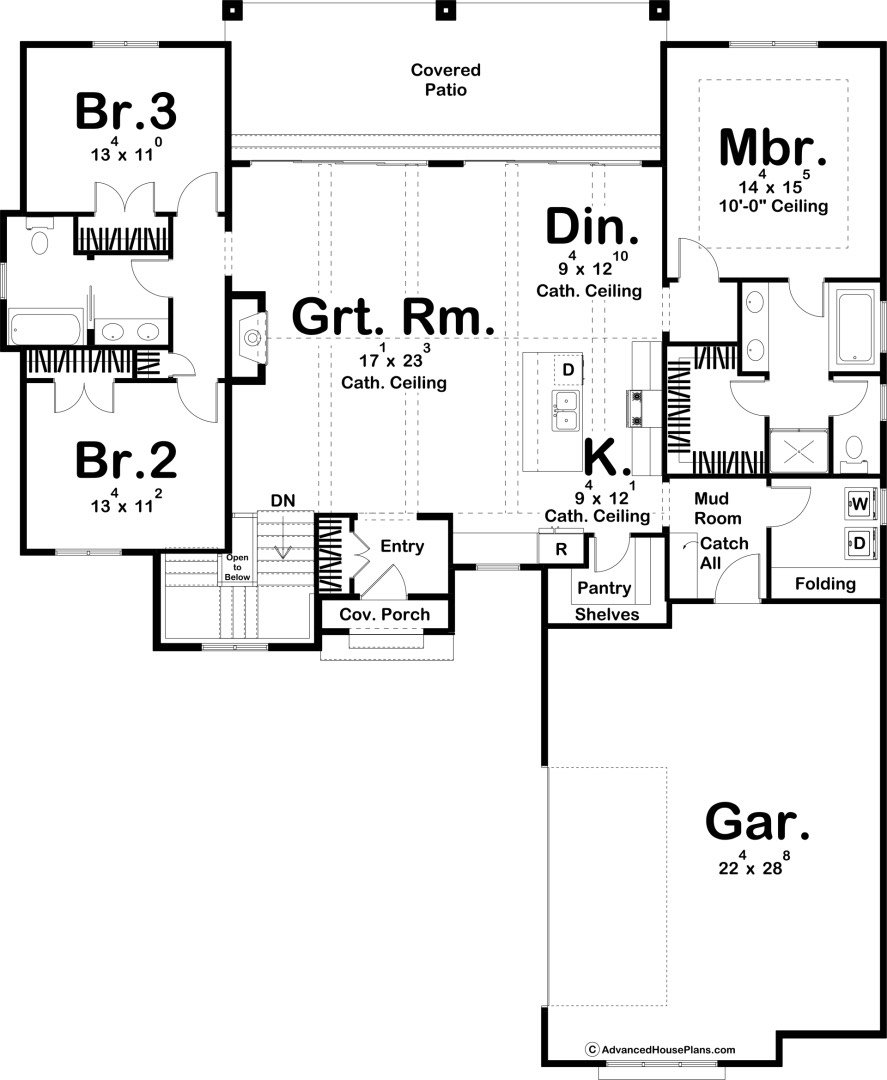
HAWTHORN - 3908 SQ FT 1.5 STORY 4 BED/4 BATH
